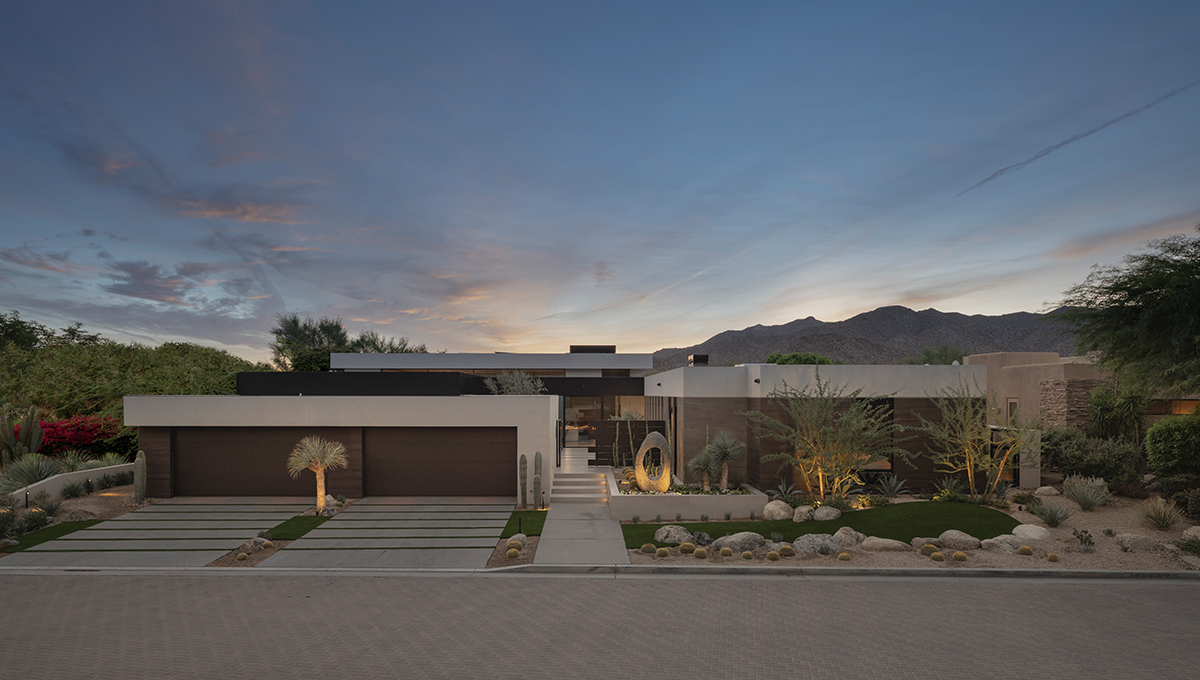 ⓒWILLIAM MACCOLLUM
ⓒWILLIAM MACCOLLUM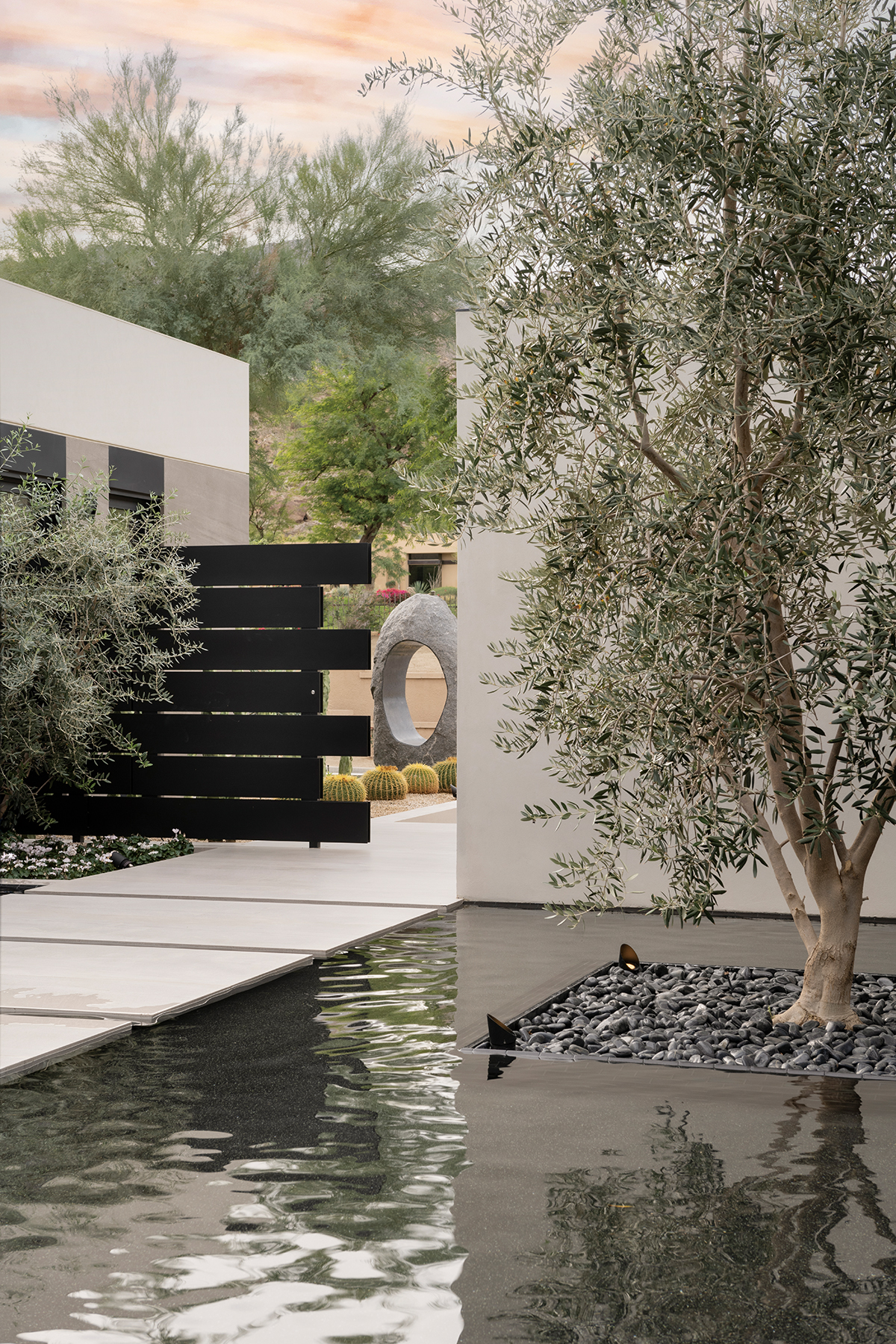 ⓒWILLIAM MACCOLLUM
ⓒWILLIAM MACCOLLUM
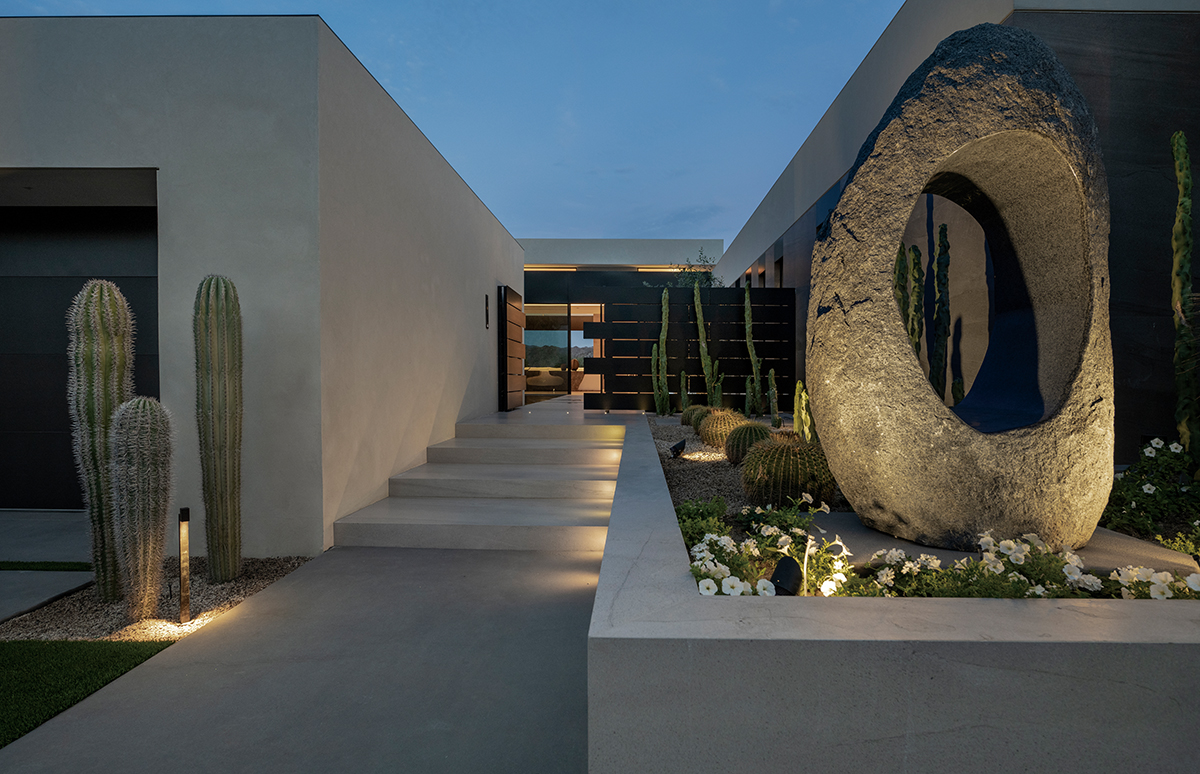 ⓒWILLIAM MACCOLLUM
ⓒWILLIAM MACCOLLUMThis project was built adjacent to the Mountain Course in the BigHorn Golf Club, Palm Desert, California, in the foothills of the Santa Rosa Mountains. Client visited the desert frequently growing up, and always wanted a house there. In addition to an indoor/outdoor open feeling, he wanted to see water from every vantage point in the house.
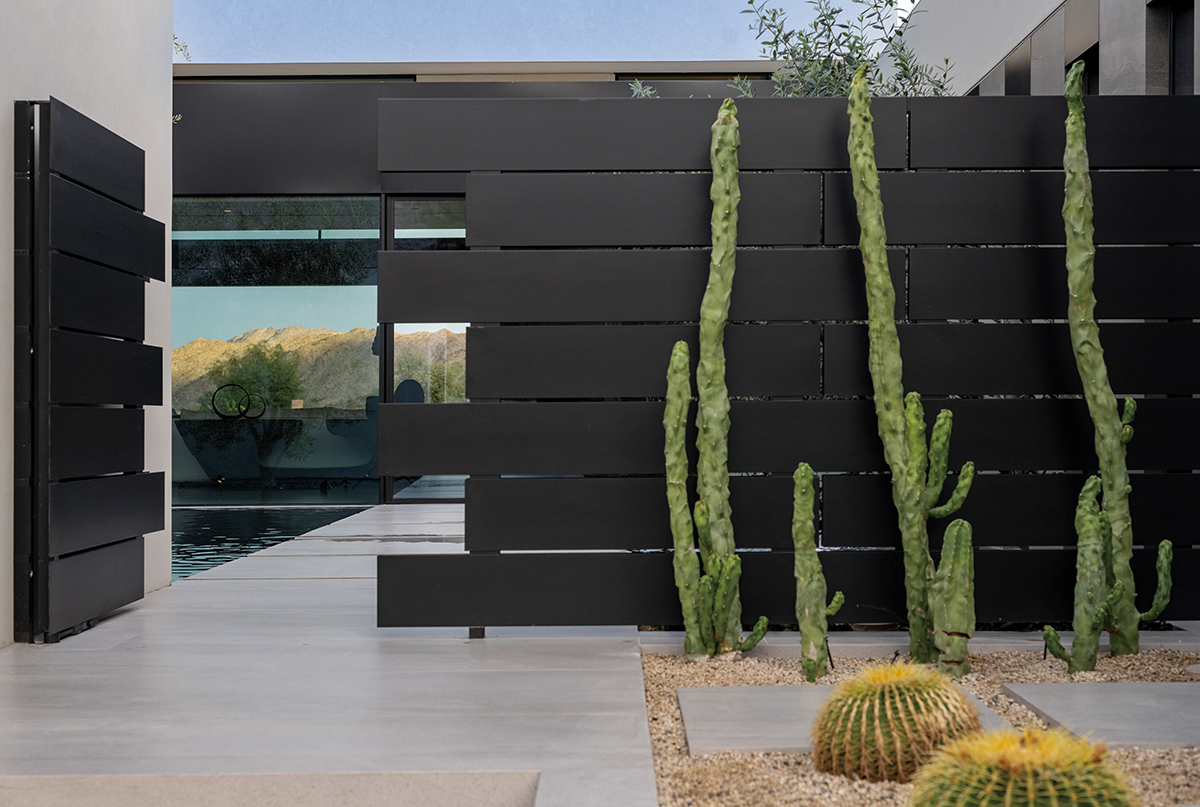 ⓒWILLIAM MACCOLLUM
ⓒWILLIAM MACCOLLUMWhipple Russell Architects의 이번 프로젝트 Bighron 은 산과 나무, 하늘이 어우러진 사막의 경관을 형상화한 주 거 공간으로, 미국 캘리포니아 팜 데저트에 위치한다. 건축 주는 어릴 적부터 사막을 자주 방문했고 항상 이곳에 집을 짓길 원했다. 실내와 실외 모두 개방감을 갖춘 집안 곳곳에 서 물을 바라볼 수 있길 바랐다. 스튜디오는 건축주의 니즈 에 맞게 입구의 안뜰에는 큰 연못을, 뒤뜰에는 수영장을 적 용했다. 집안 어디에서나 수영장과 안뜰의 연못을 조망할 수 있으며, 모든 침실의 문을 열면 기둥을 통해 물을 볼 수 있도록 디자인했다.
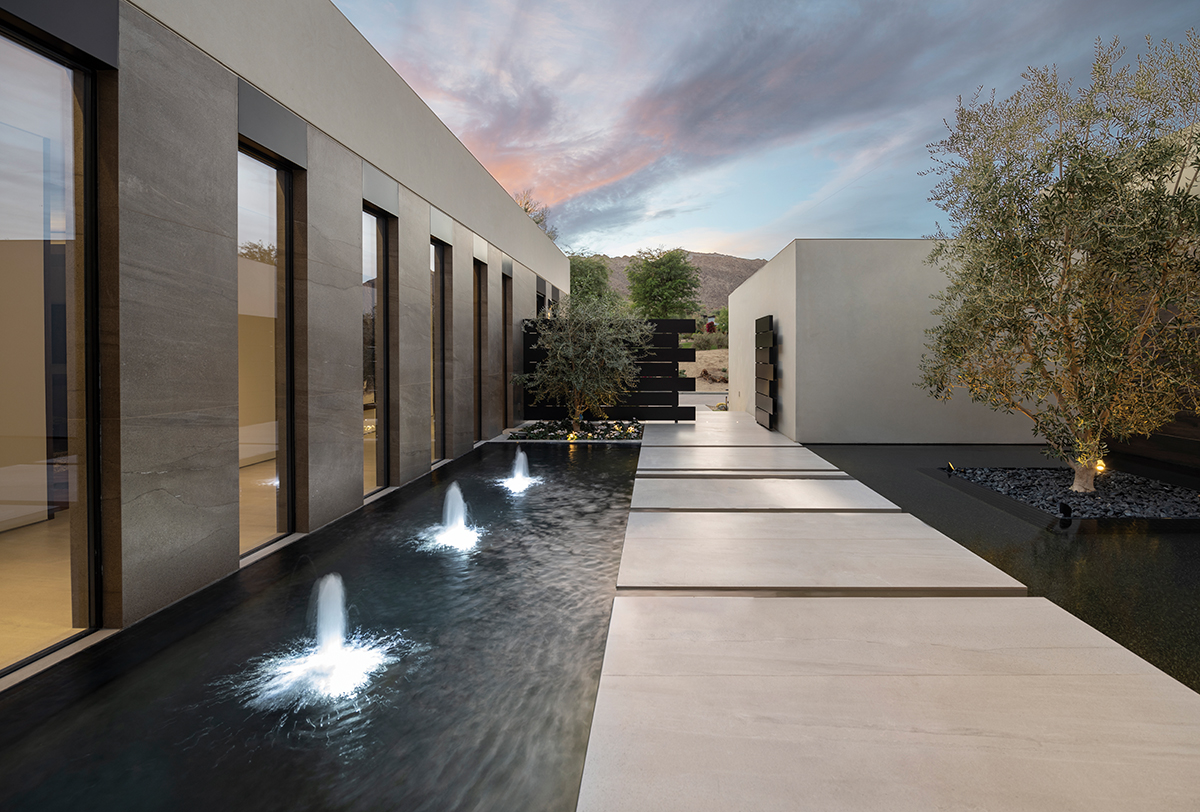 ⓒWILLIAM MACCOLLUM
ⓒWILLIAM MACCOLLUM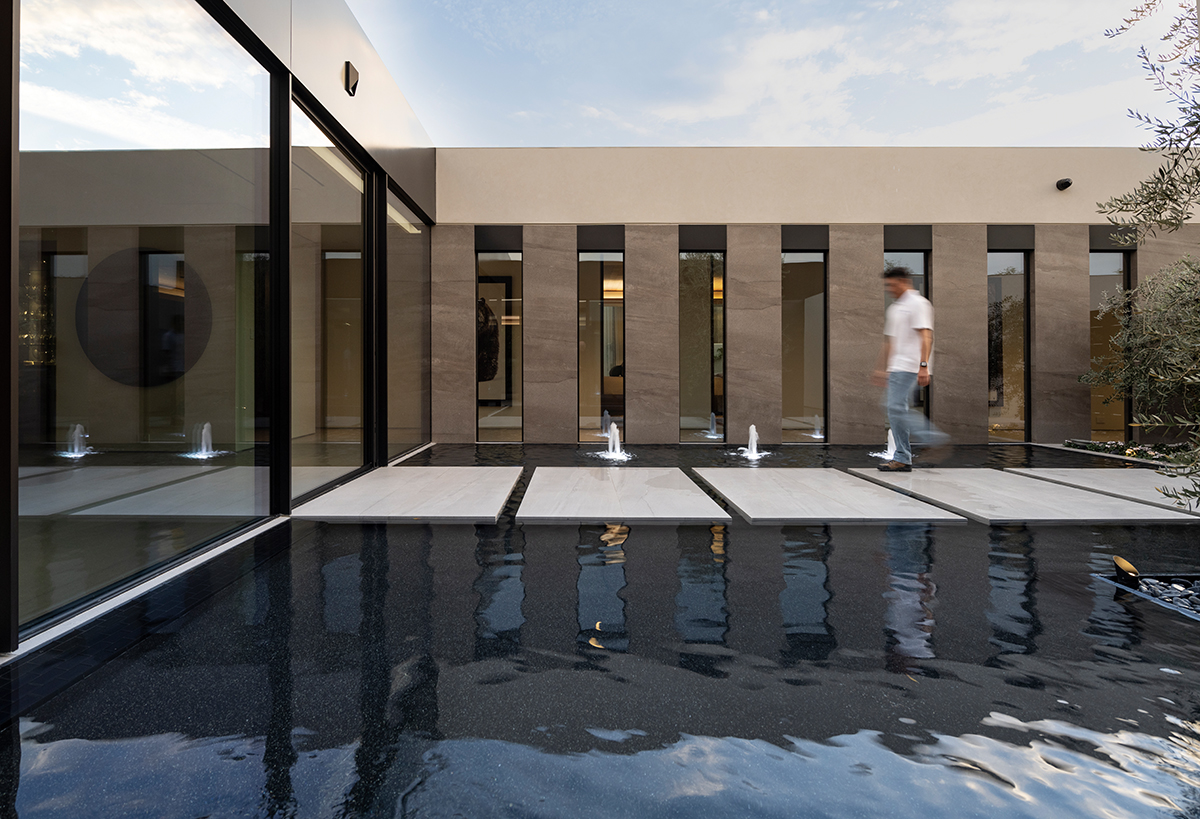 ⓒWILLIAM MACCOLLUM
ⓒWILLIAM MACCOLLUM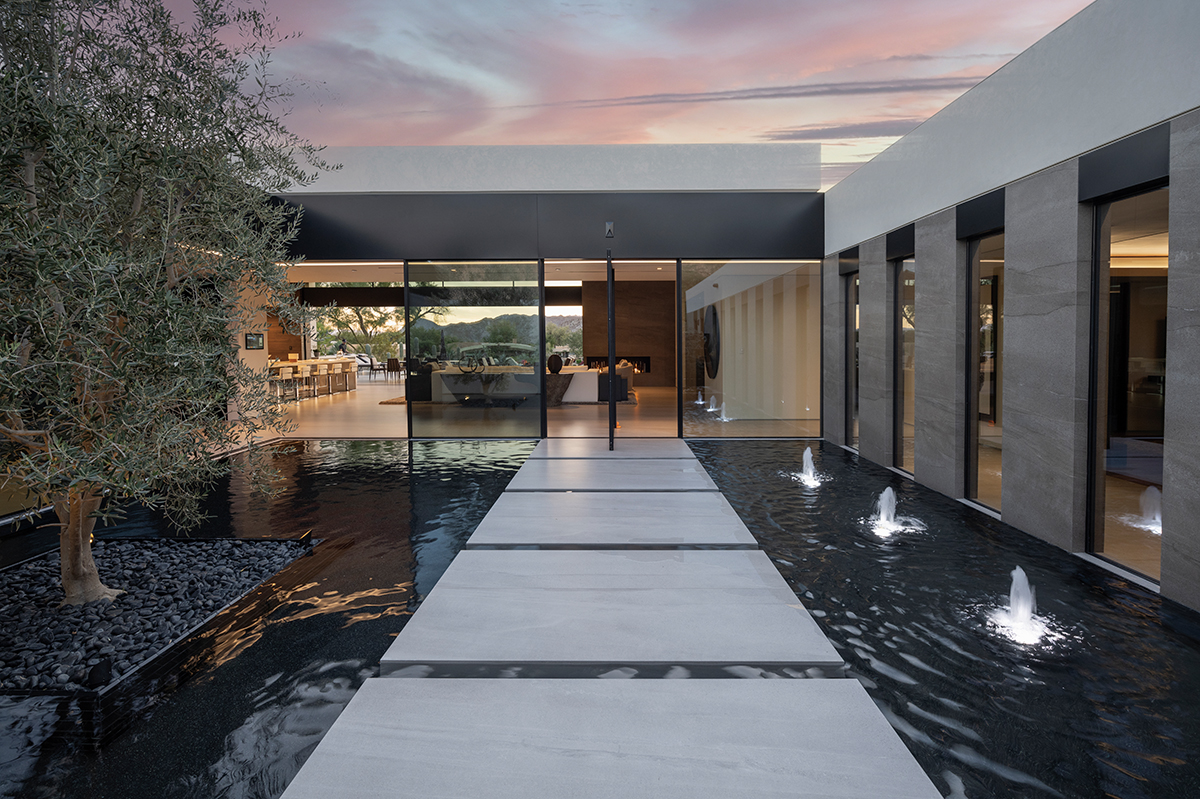 ⓒWILLIAM MACCOLLUM
ⓒWILLIAM MACCOLLUM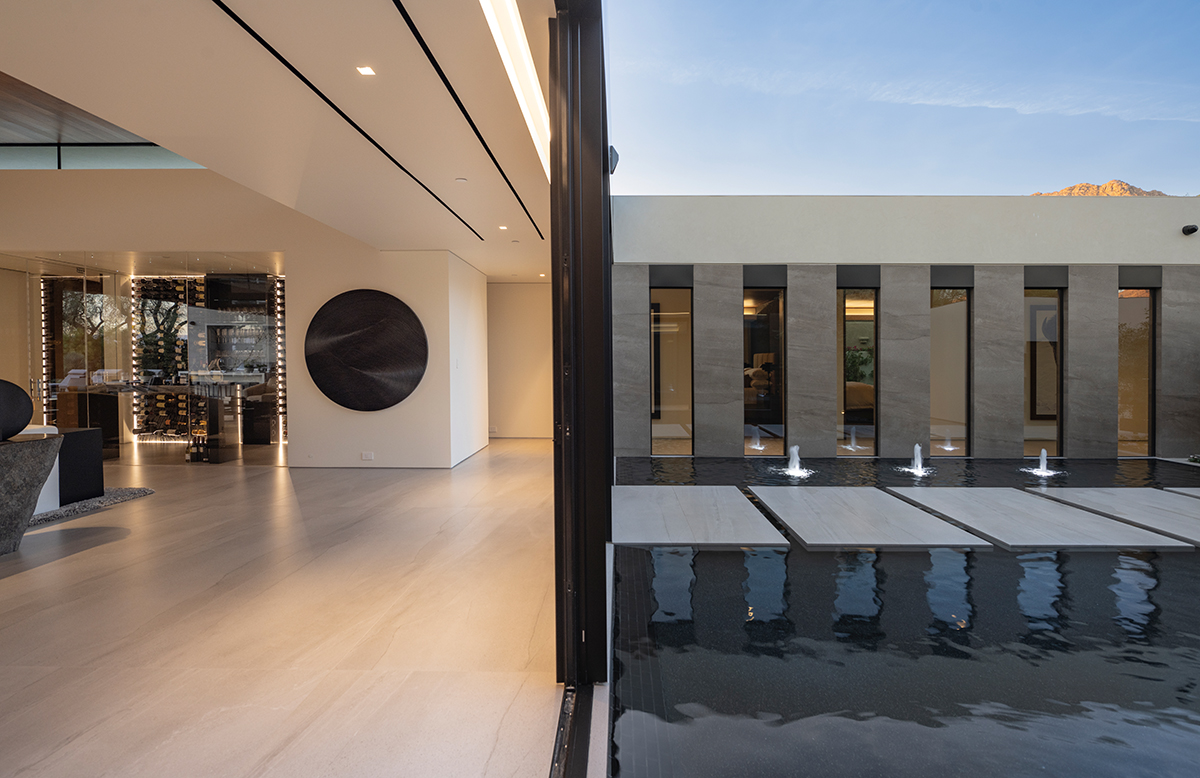 ⓒWILLIAM MACCOLLUM
ⓒWILLIAM MACCOLLUM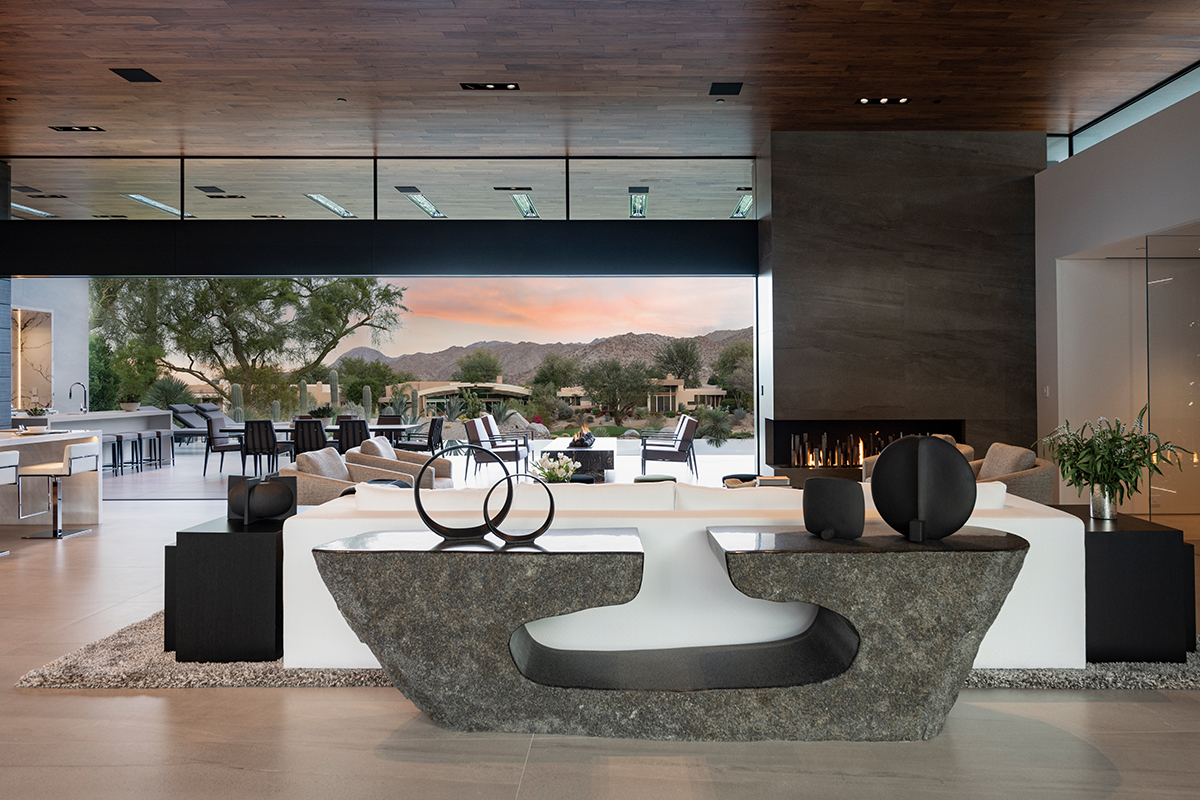 ⓒWILLIAM MACCOLLUM
ⓒWILLIAM MACCOLLUM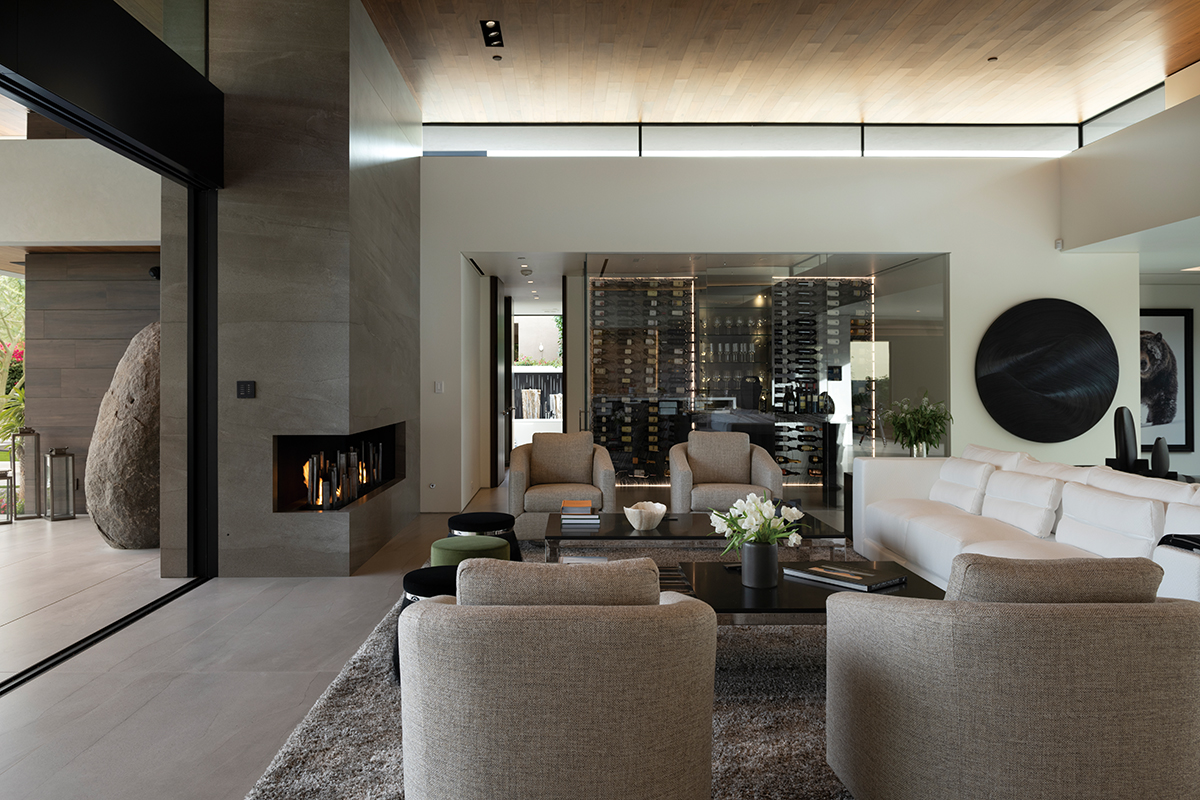 ⓒWILLIAM MACCOLLUM
ⓒWILLIAM MACCOLLUMThe street view emphasizes clean horizontals, repeated in the driveway paving and entry steps. Colors of desert sand and stone are seen in the brown porcelain exterior siding topped with pale stucco. The goal of the custom black entry gate was for it to appear to be a solid fence when closed. The vertical joints and horizontal offset fingers of wood match up perfectly, revealing the design when it is open. The pond courtyard, with the sound of water from a trio of fountains, calmly transitions a visitor from the outside world into the interior space – with a view straight through to the mountains and sky.
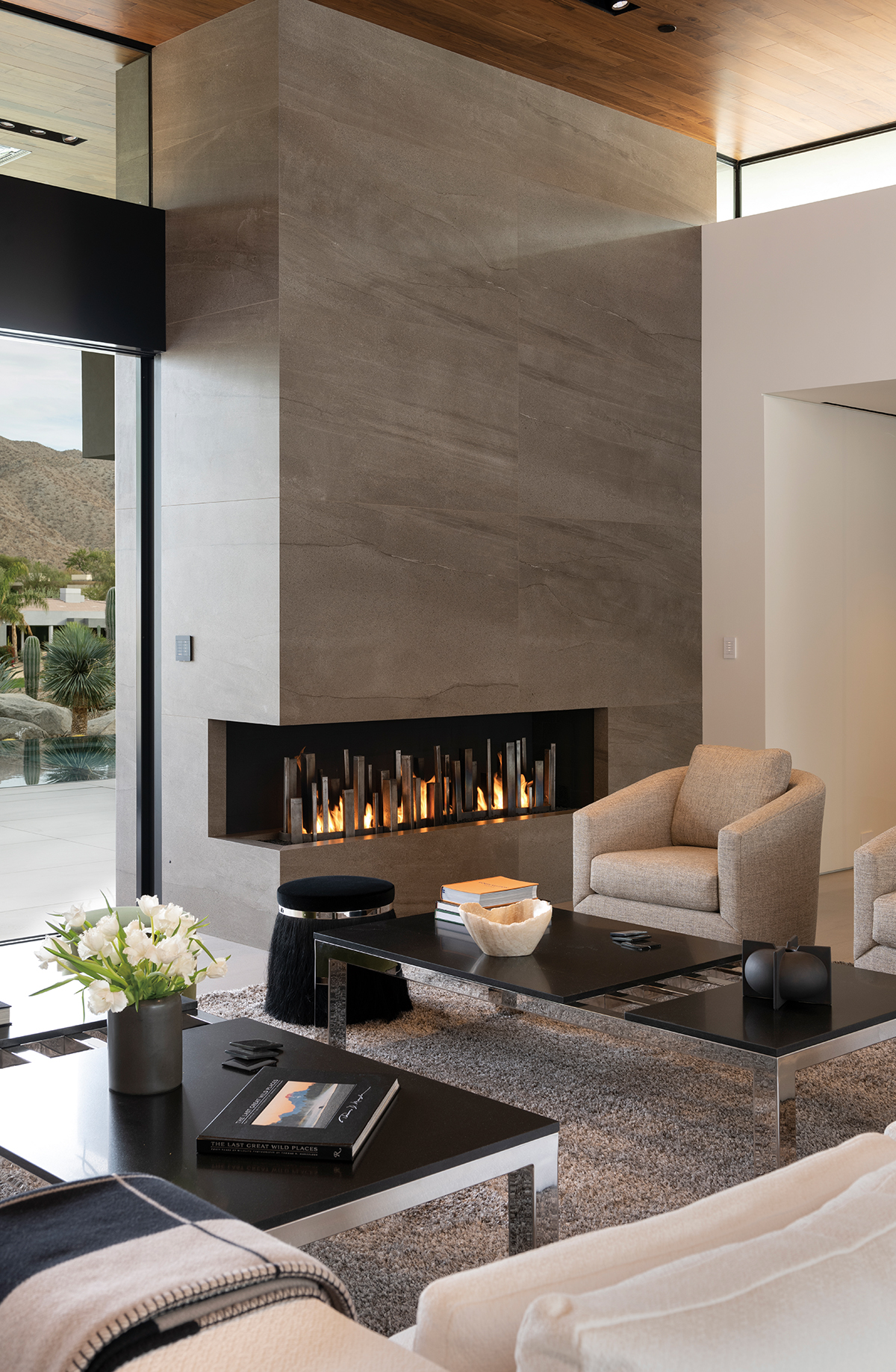 ⓒWILLIAM MACCOLLUM
ⓒWILLIAM MACCOLLUM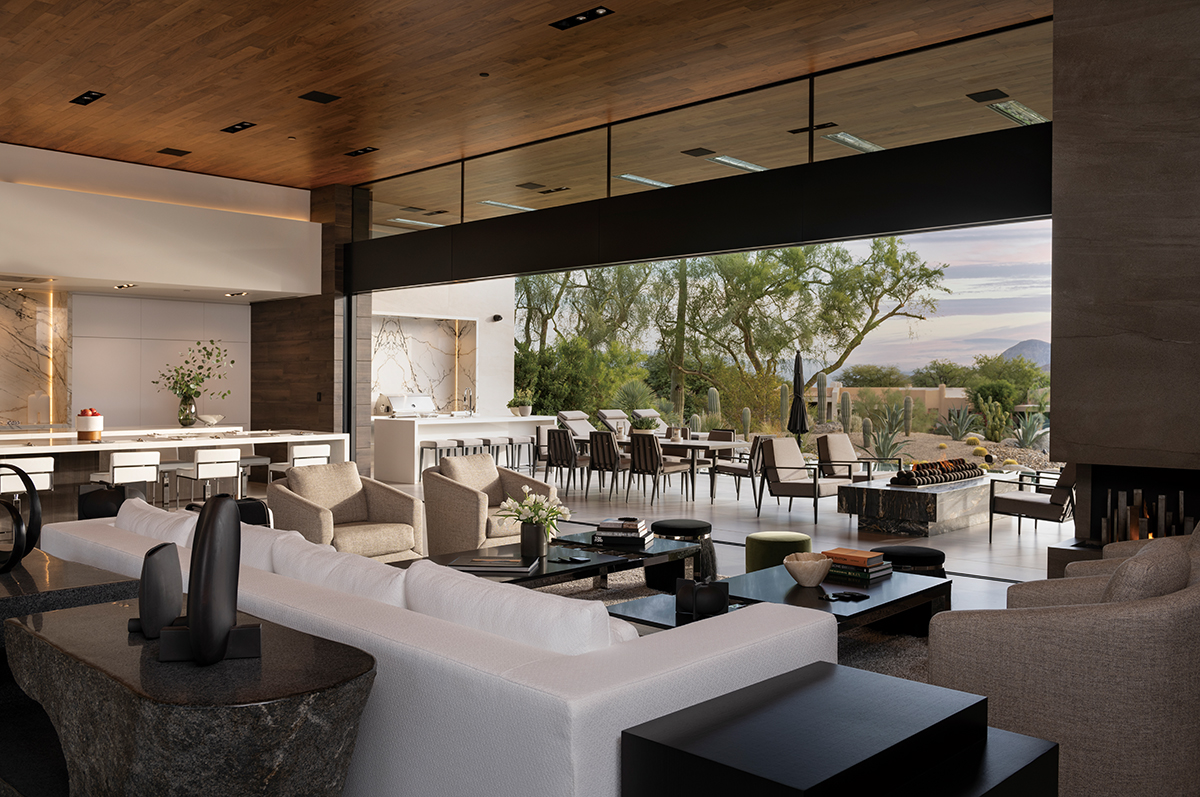 ⓒWILLIAM MACCOLLUM
ⓒWILLIAM MACCOLLUM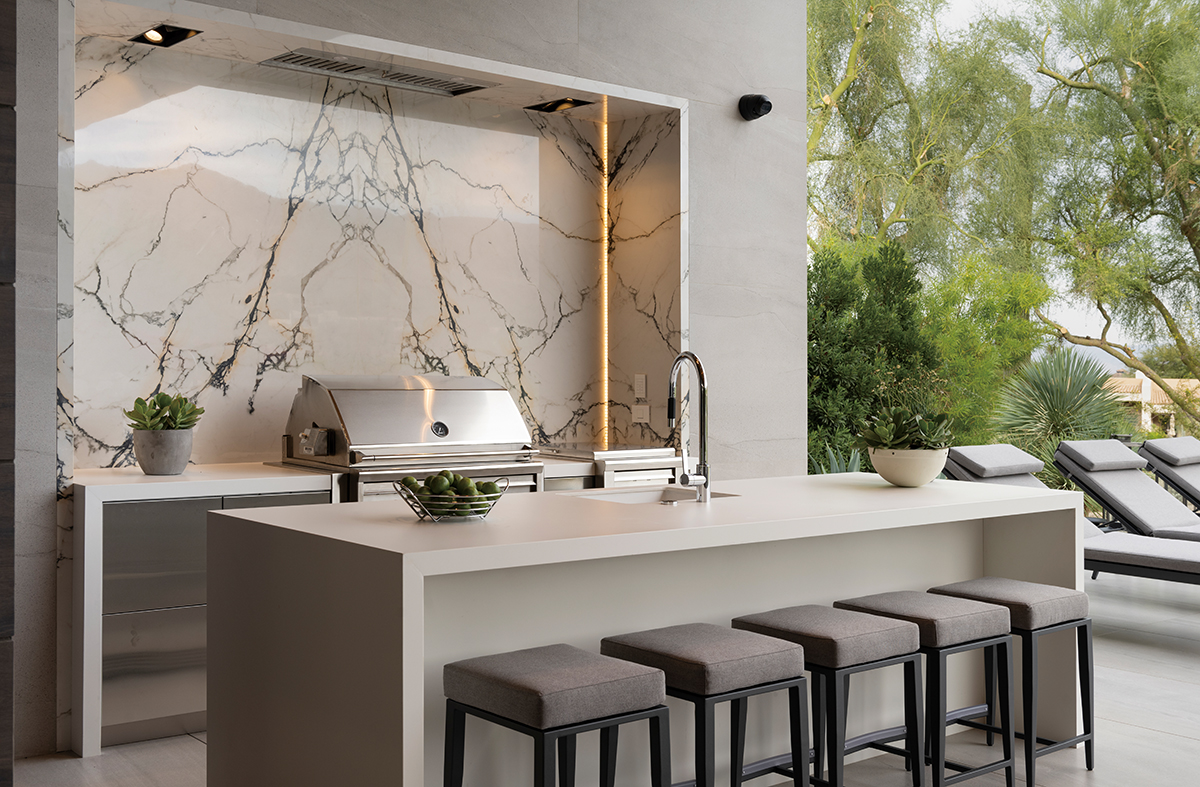 ⓒWILLIAM MACCOLLUM
ⓒWILLIAM MACCOLLUM프로젝트가 위치한 거리는 깔끔한 수평선이 강조된 풍경을 자랑한다. 스튜디오는 수평선을 진입로의 포장과 진입 계단 까지 연속되도록 디자인하고, 문을 닫았을 때 검은색 출입 구가 마치 견고한 울타리처럼 보이도록 했다. 또한 나무의 수직 이음매와 수평간격을 완벽하게 매치해, 문을 열었을 때만 울타리가 아님을 드러냈다. 외부에서 방문객이 연못 안마당으로 들어왔을 때 3개의 분수에서 발생하는 물소리, 산과 하늘을 통해 내부 공간으로 차분하게 스며든다.
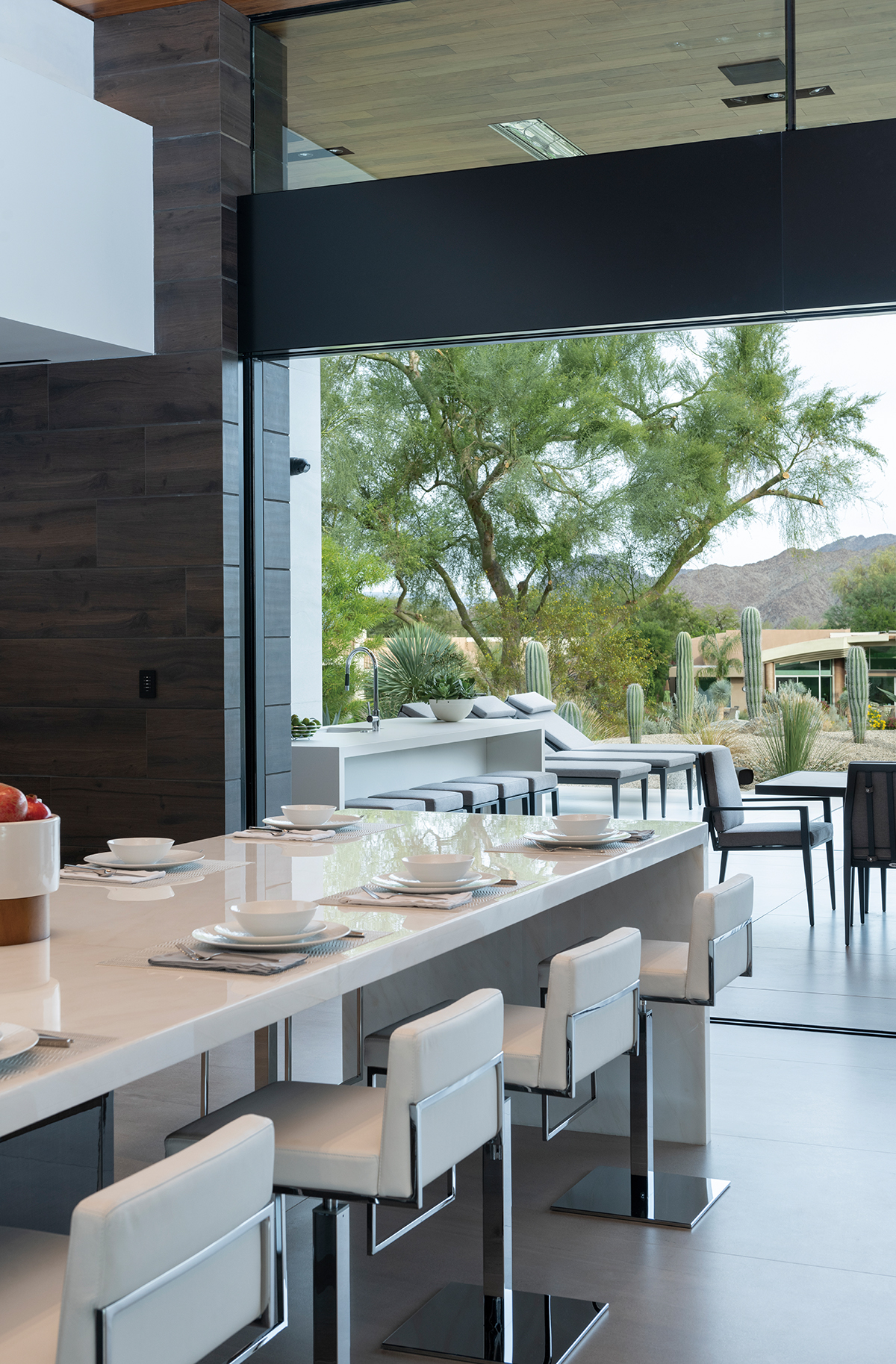 ⓒWILLIAM MACCOLLUM
ⓒWILLIAM MACCOLLUM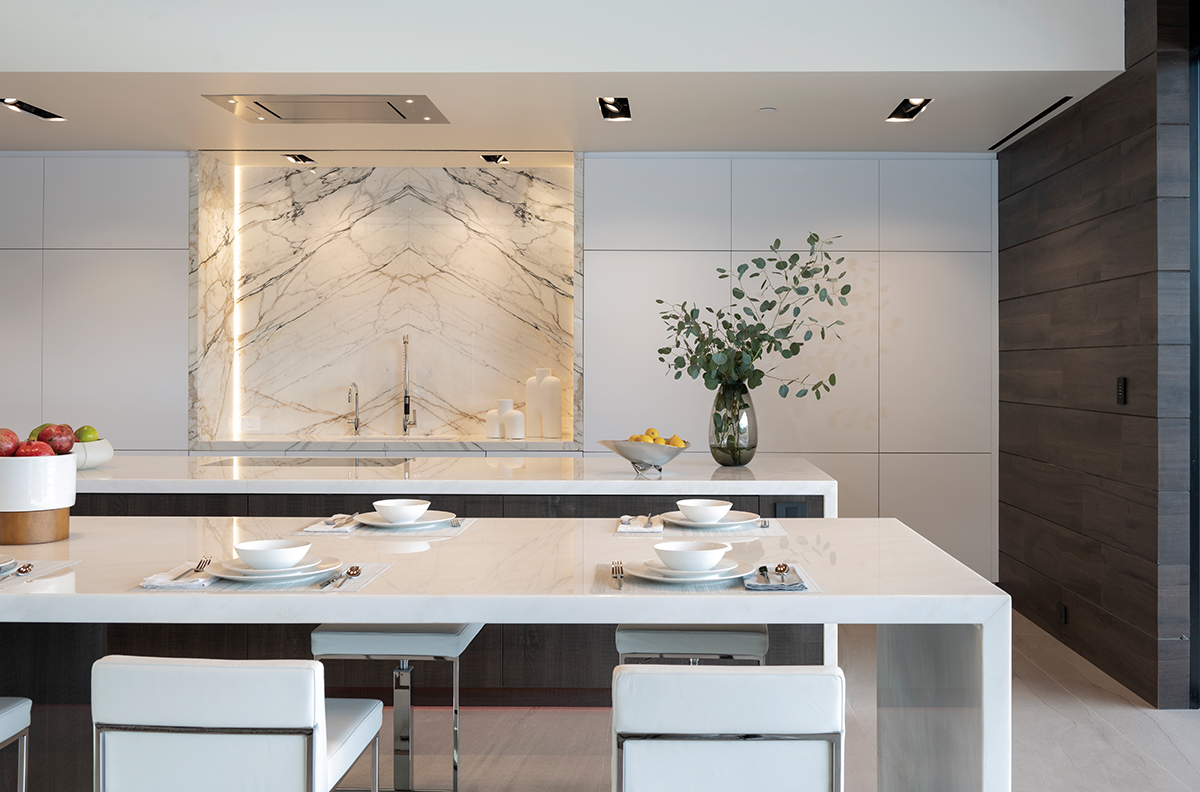 ⓒWILLIAM MACCOLLUM
ⓒWILLIAM MACCOLLUM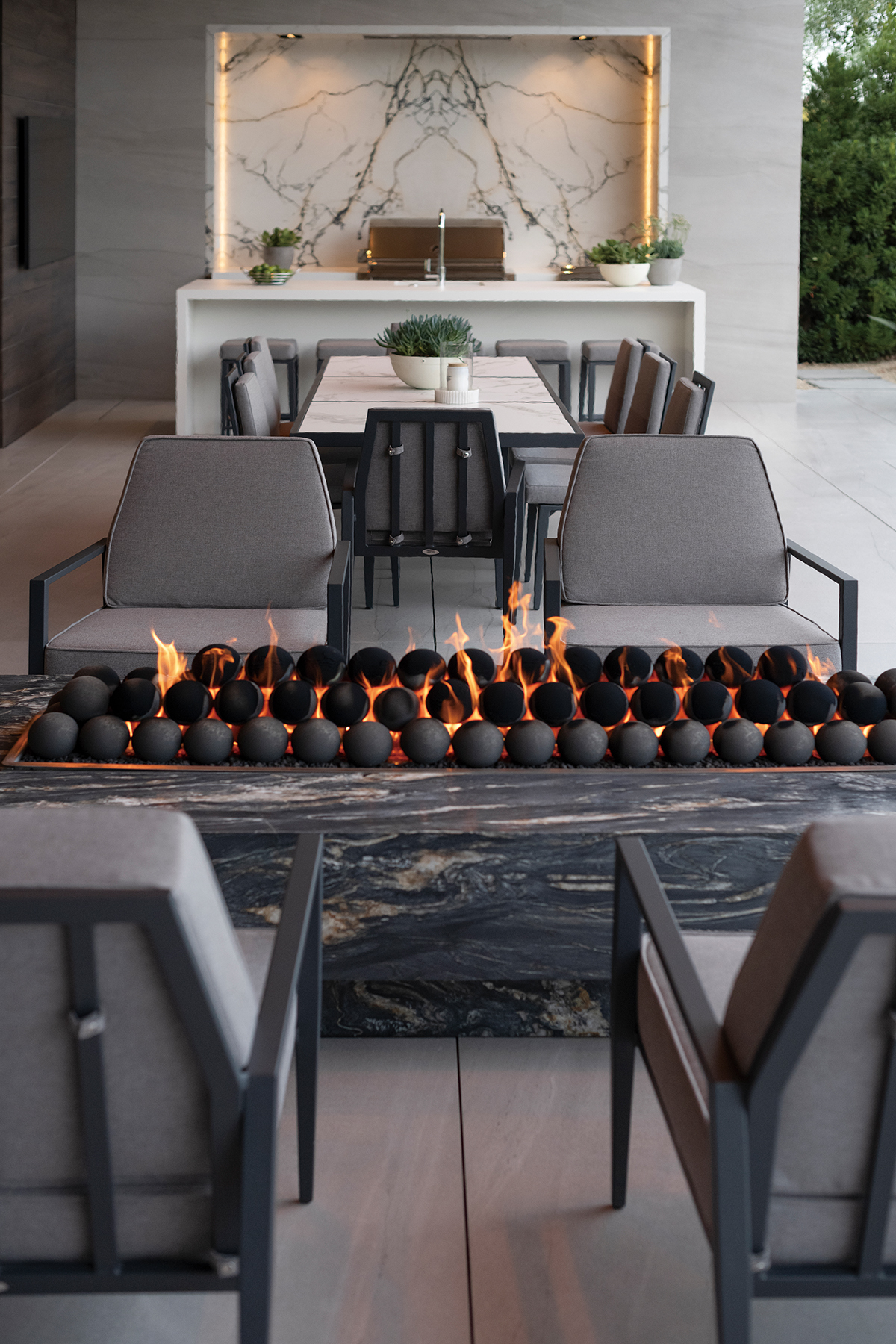 ⓒWILLIAM MACCOLLUM
ⓒWILLIAM MACCOLLUM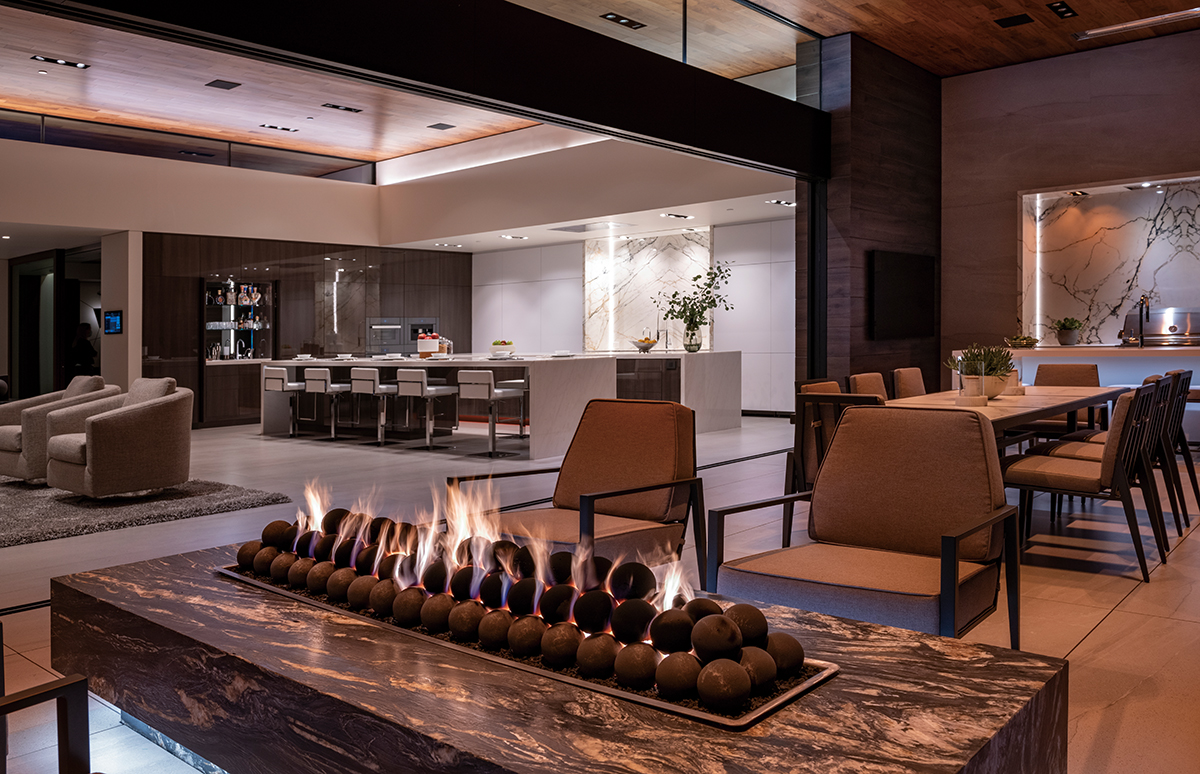 ⓒWILLIAM MACCOLLUM
ⓒWILLIAM MACCOLLUMThe all-white chef's kitchen with Miele appliances, cabinets by Design Line, and built-in bar and dining table is fully open to the seating area and fireplace. Our client is an avid cook, so seating close to the action was a must. The use of clerestory windows at the roofline is an essential design element. Yoav elaborates, "Our client wanted views of the mountains on all sides, so we propped up the ceiling and added the windows. As well as the extra views, they bring in light that reflects off of the ceiling, and a floating, spacious quality to the room."
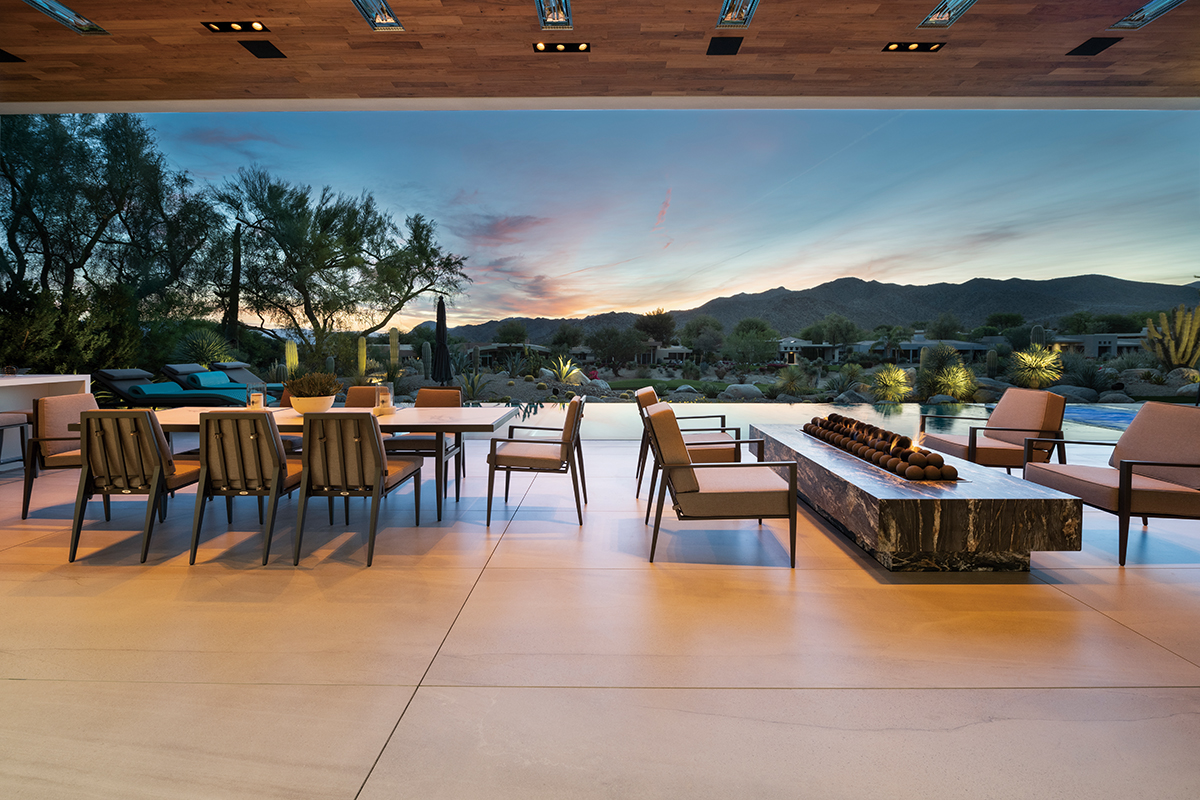 ⓒWILLIAM MACCOLLUM
ⓒWILLIAM MACCOLLUM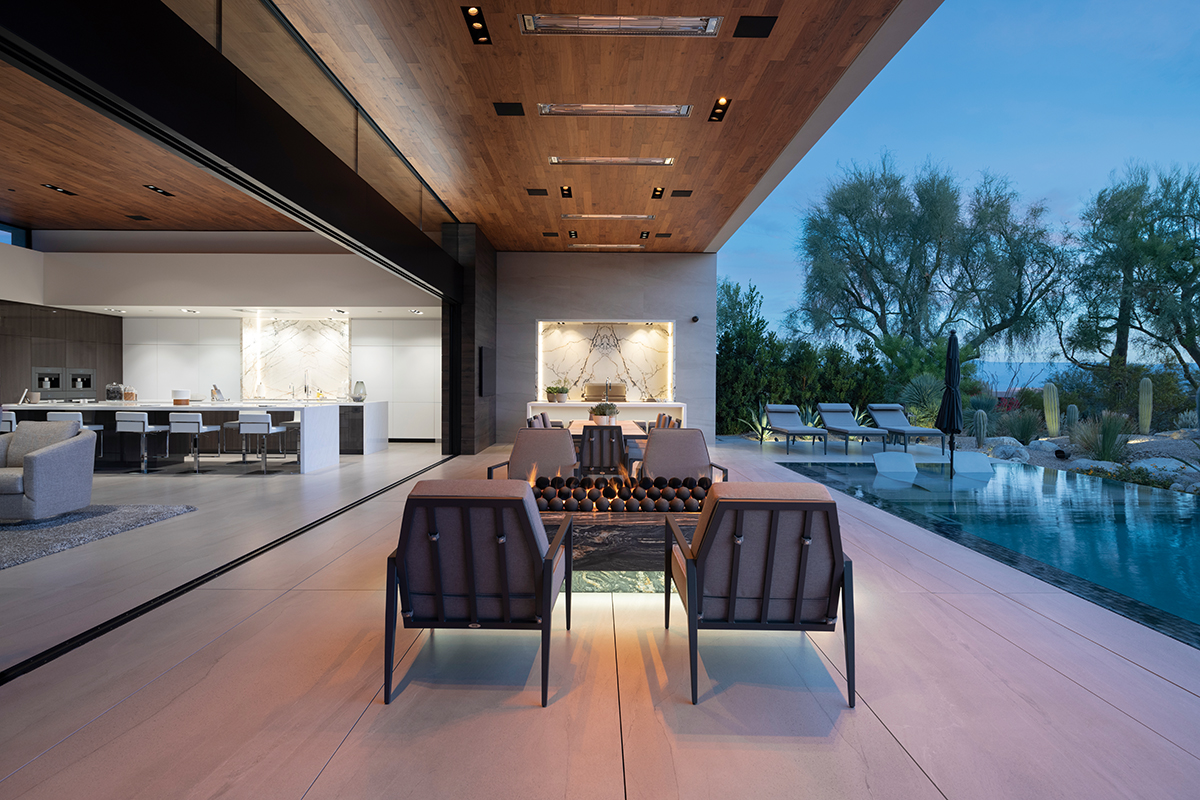 ⓒWILLIAM MACCOLLUM
ⓒWILLIAM MACCOLLUM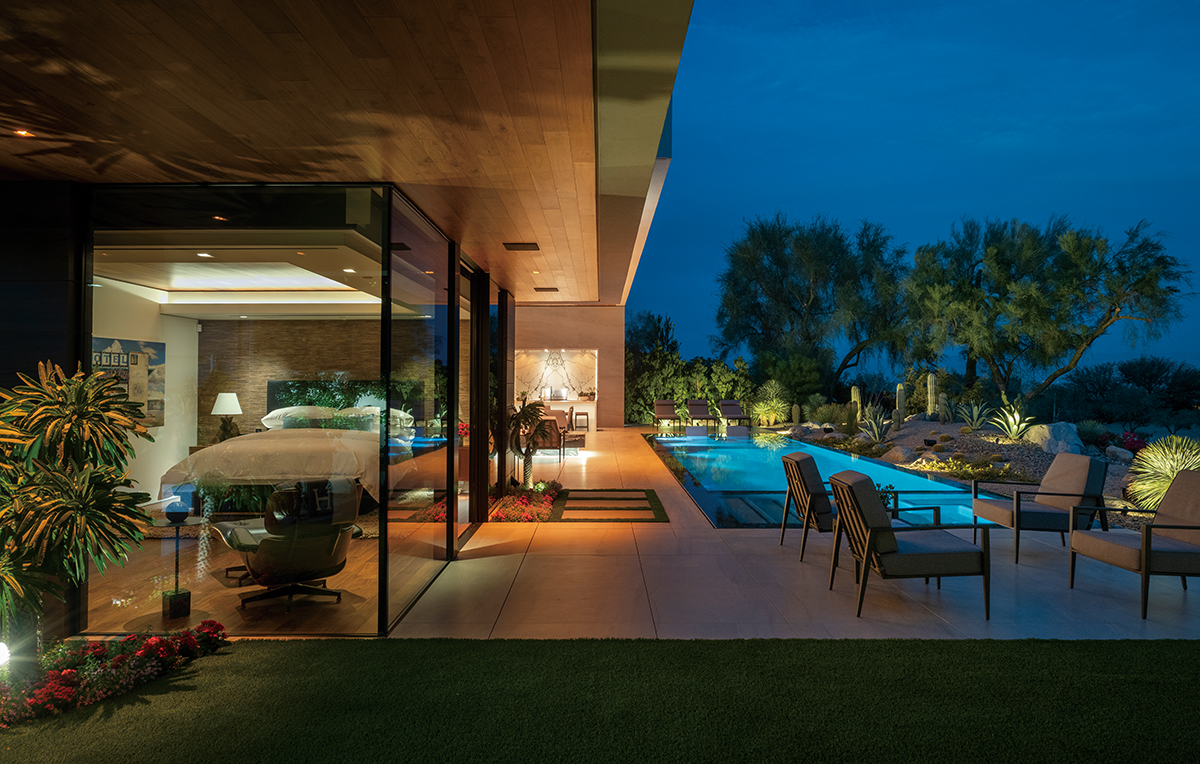 ⓒWILLIAM MACCOLLUM
ⓒWILLIAM MACCOLLUM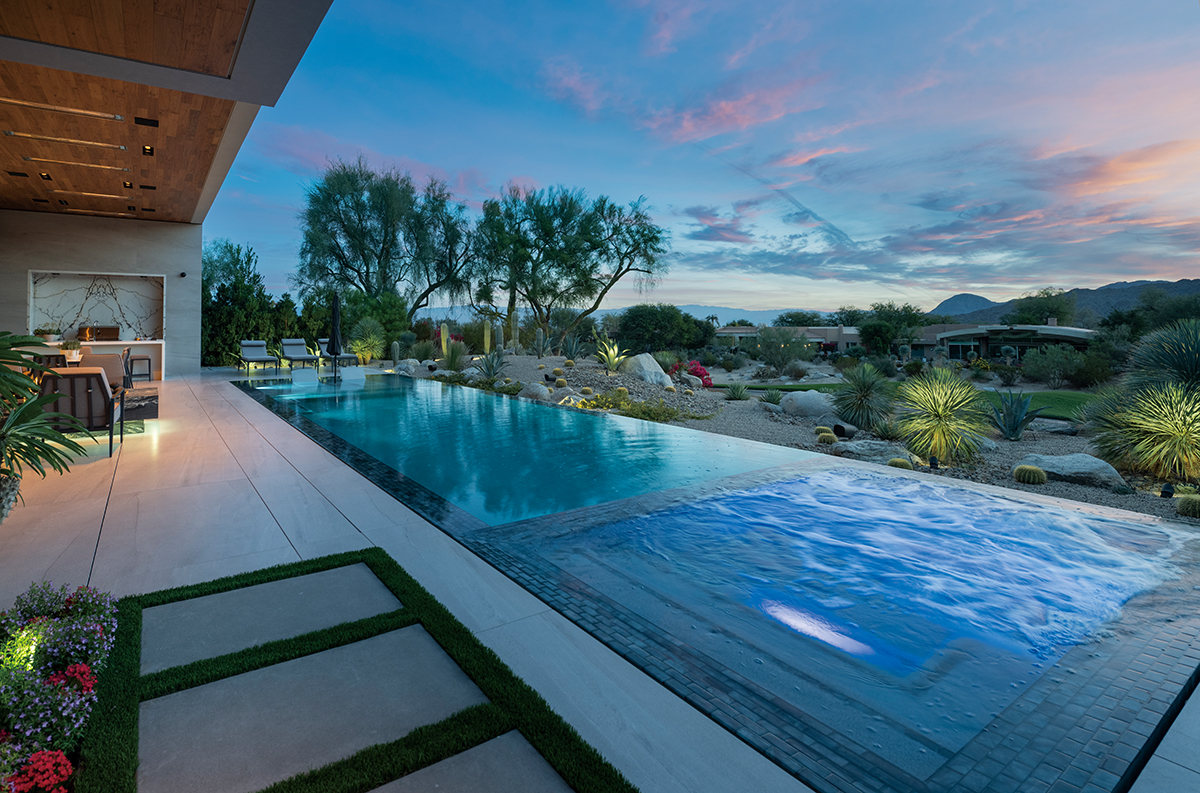 ⓒWILLIAM MACCOLLUM
ⓒWILLIAM MACCOLLUM밀레의 가전, 캐비닛, 빌트인 바와 다이닝 테이블이 있는 주방 공간은 화이트 색상이 돋보이며, 요리를 사 랑하는 건축주가 주방과 가까이 앉을 수 있도록 좌석 과 벽난로를 배치했다. 야외 공간은 물, 불과 같은 자 연적 요소를 제공하며, 이곳에 위치한 주방에서도 요 리가 가능하다. 또한 사방이 산으로 둘러싸인 경치 를 즐기고 싶어 하는 건축주를 위해 천장 라인에 투명 한 창문을 디자인했다. 이는 밖을 바라볼 수 있는 역 할뿐만 아니라 천장에서 반사되는 빛을 통해 방 안의 분위기를 아늑하게 만드는 데에도 한몫한다.
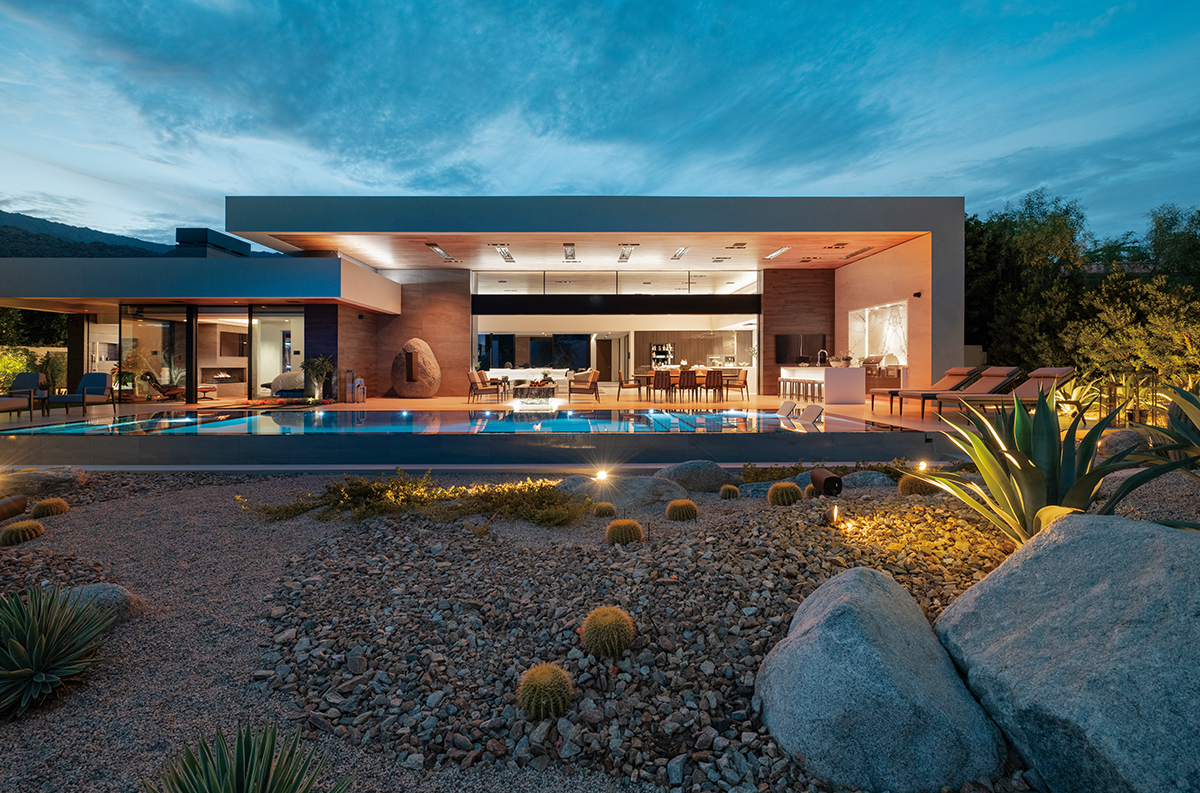 ⓒWILLIAM MACCOLLUM
ⓒWILLIAM MACCOLLUM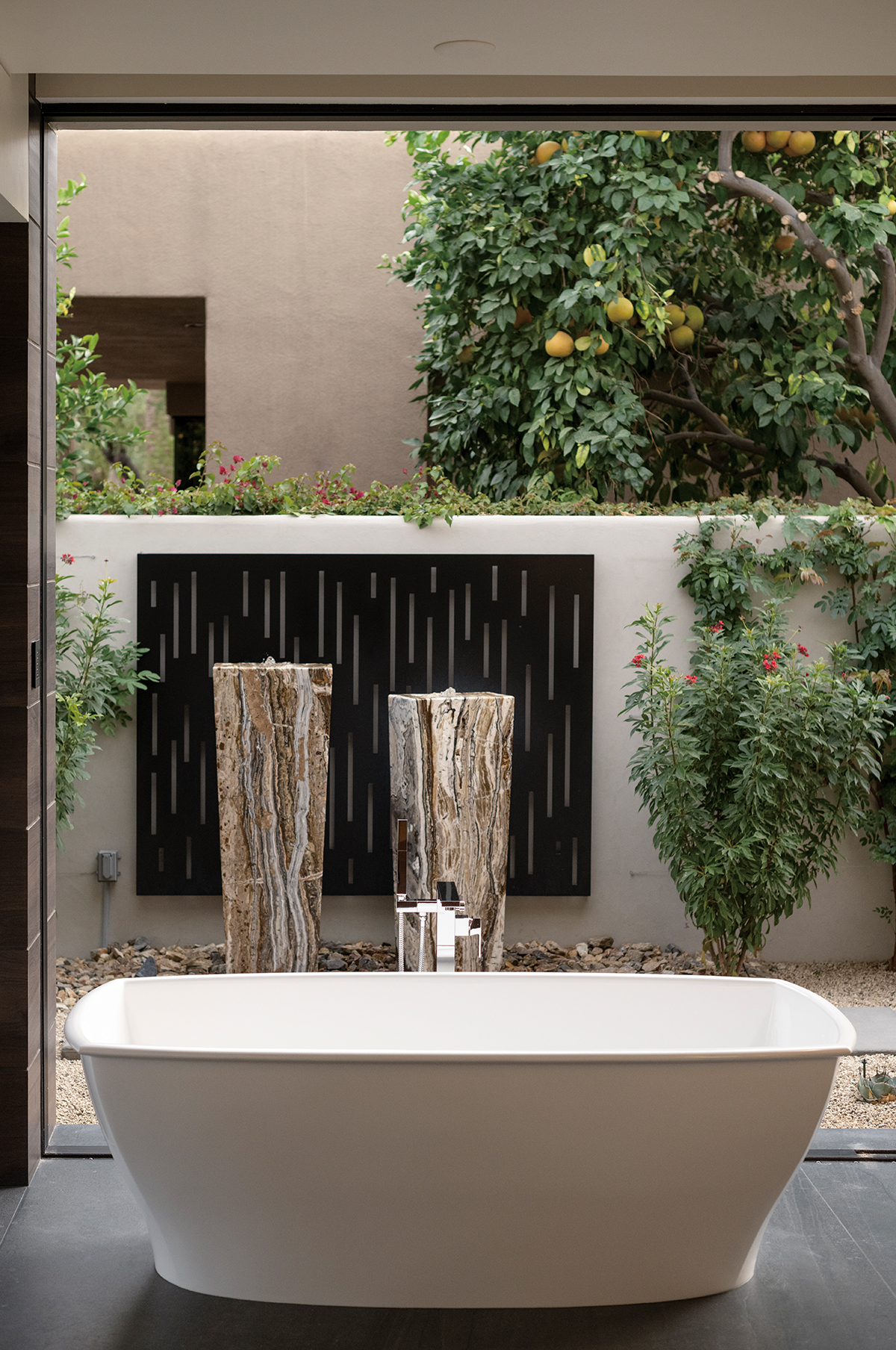 ⓒWILLIAM MACCOLLUM
ⓒWILLIAM MACCOLLUMAt 5,000 square feet, there's a simplicity to this house that honors the mountains, the view, the relationship to the outdoors, and water. It's a convivial space with room for overnight guests and for lots of people eating and conversing in multiple places, but it is also an intimate and serene getaway for one.
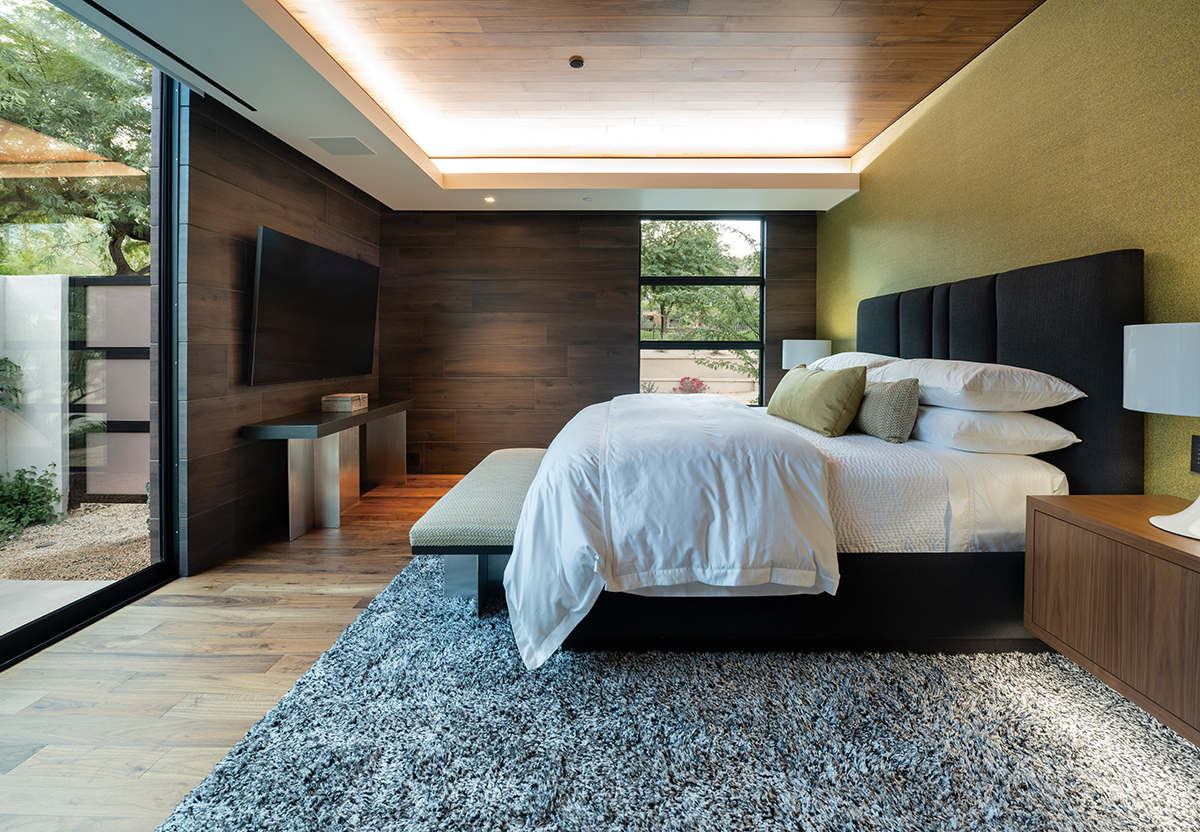 ⓒWILLIAM MACCOLLUM
ⓒWILLIAM MACCOLLUM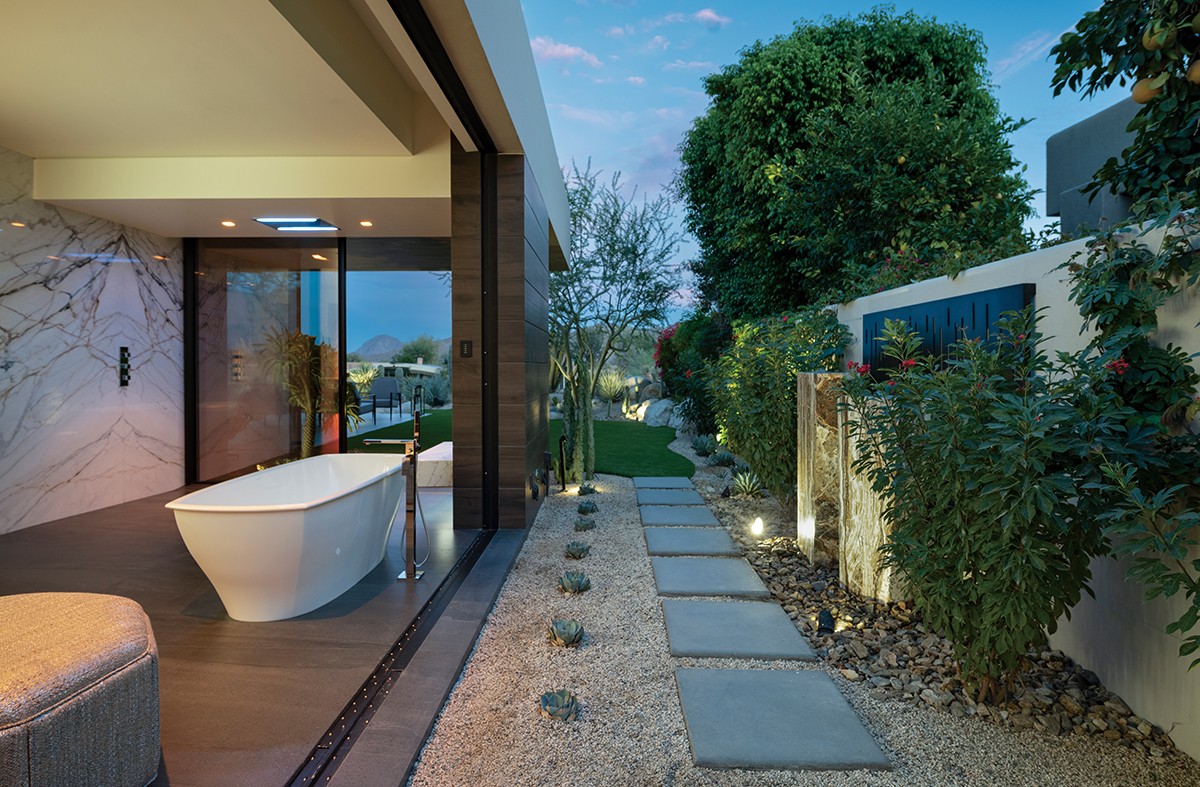 ⓒWILLIAM MACCOLLUM
ⓒWILLIAM MACCOLLUMBighorn은 사방이 산으로 둘러싸인 경치, 어디에서나 물을 바라볼 수 있는 소박함이 있다. 하룻밤을 묵는 손님들과 많은 사람이 집안의 여러 장소에서 식사하고 대화할 수 있는 쾌적한 공간이지만, 한 사람에게는 친밀하고 조용한 휴가지가 되기도 한다.
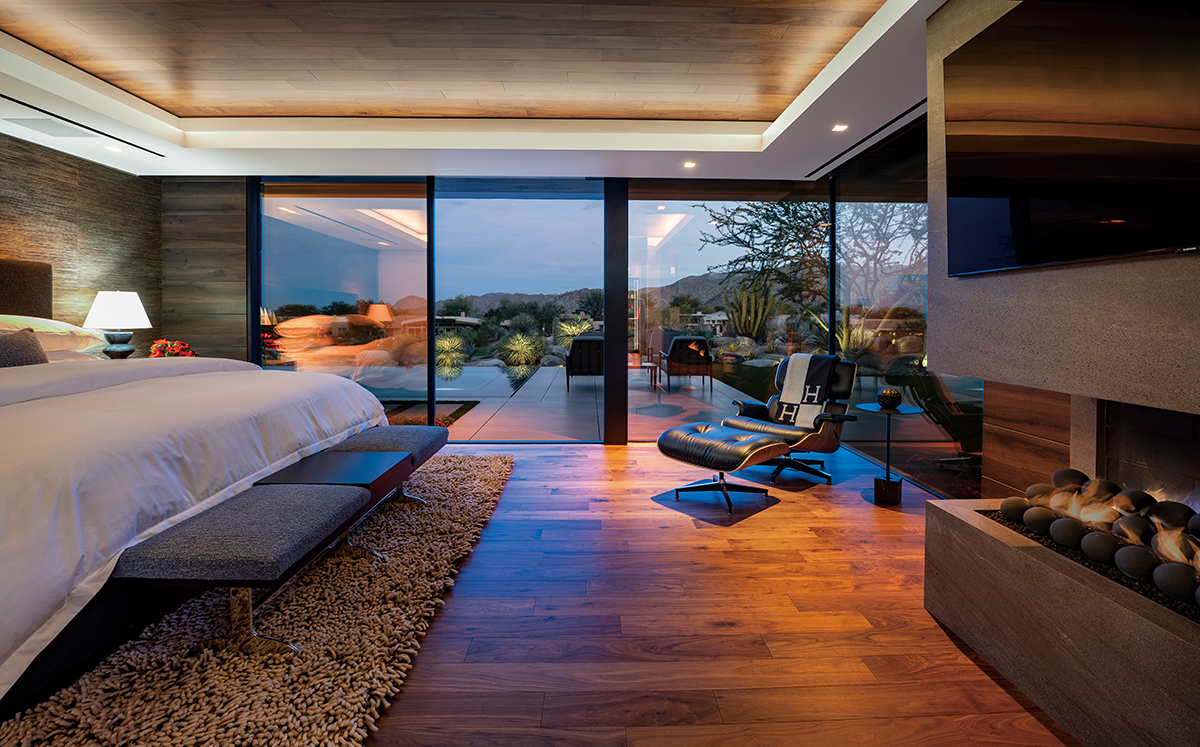 ⓒWILLIAM MACCOLLUM
ⓒWILLIAM MACCOLLUMWHIPPLE RU SSELL ARCHITECTS
WEB. whipplerussell.com
EMAIL. mw@whipplerussell.com
TEL. 323-962-5800
INSTAGRAM. @whipplerussellarchitects
BIGHORN
LOCATION. PALM DESERT, CALIFORNIA
SIZE. 5,000SF
ARCHITECT. MARC WHIPPLE AIA
ARCHITECT + PROJECT MANAGER. YOAV WEISS
GENERAL CONTRACTOR. JEFF STOKER, STOKER CONSTRUCTION, INC.
INTERIOR DESIGNER. CARLA KALWAITIS DESIGN
LANDSCAPE ARCHITECT. ANNE ATTINGER, ATTINGER LANDSCAPE ARCHITECTURE
STRUCTURAL ENGINEER. DELTA ENGINEERING
LIGHTING DESIGN. JOHN FOX, FOX AND FOX DESIGN
AUDIO/VIDEO. SIGNALS AUDIO VIDEO
VIDEOGRAPHER. GEOFF FRANKLIN, BE FILM, INC.
PHOTO. WILLIAM MACCOLLUM
임정훈
저작권자 ⓒ Deco Journal 무단전재 및 재배포 금지











0개의 댓글
댓글 정렬